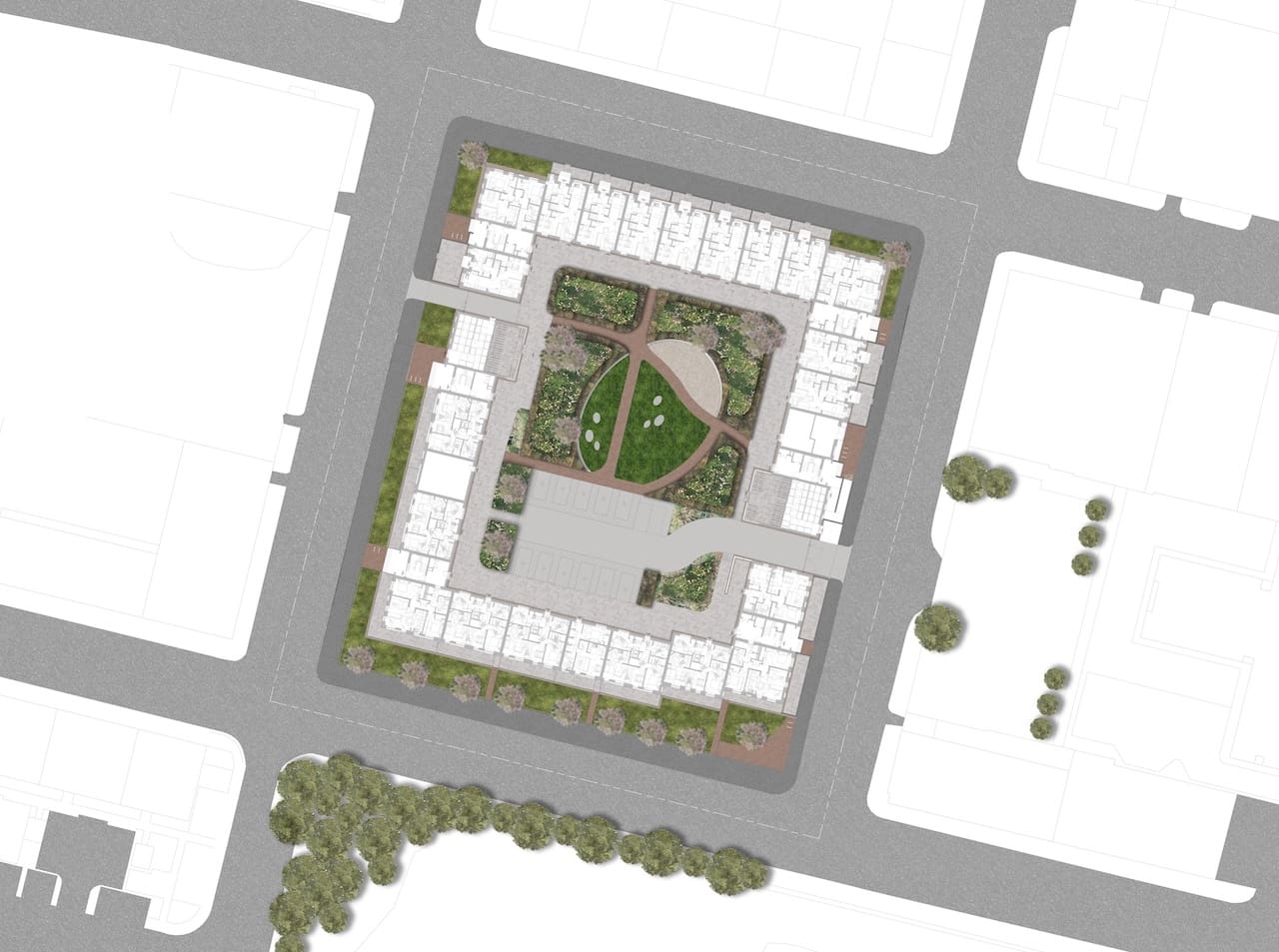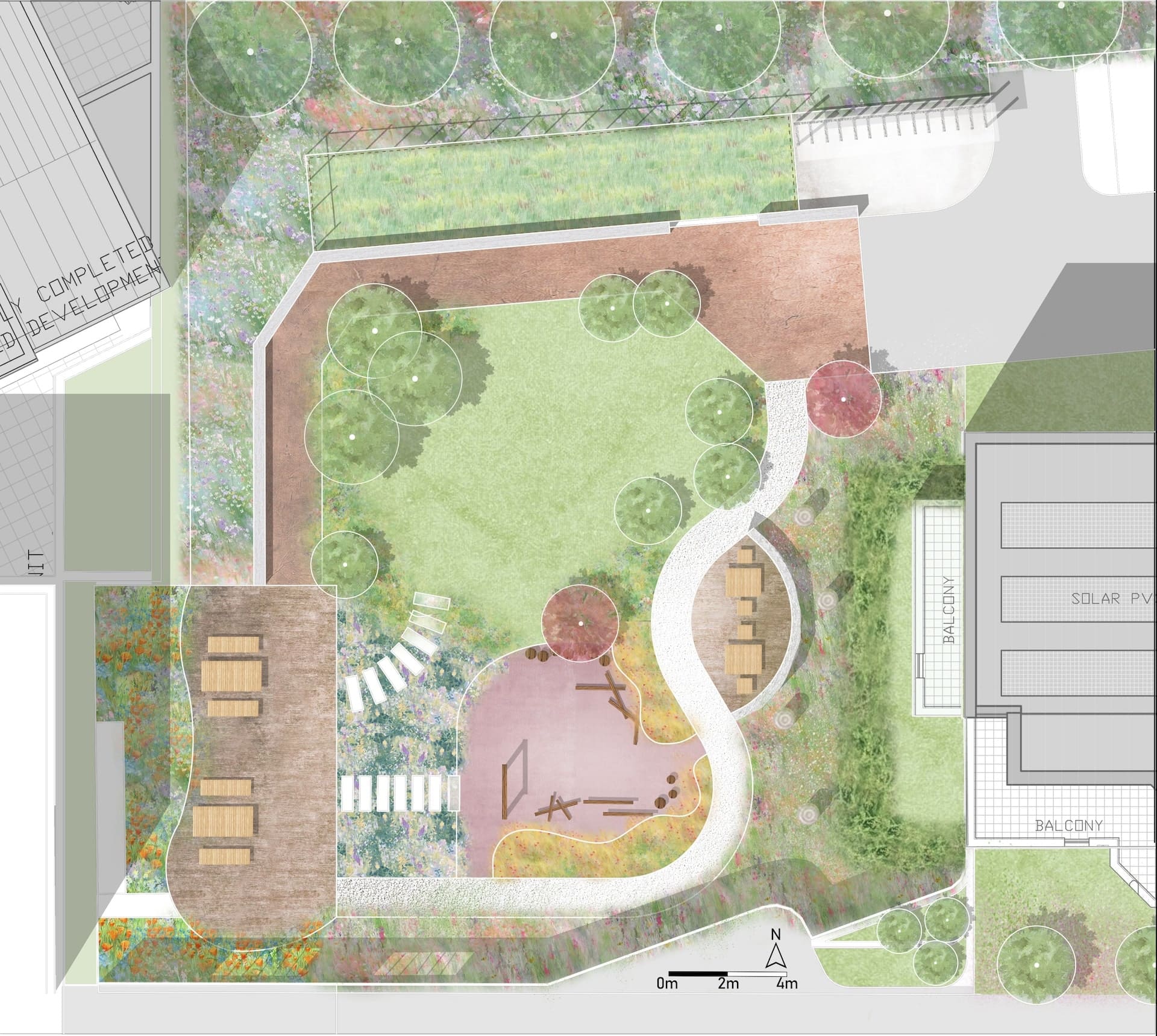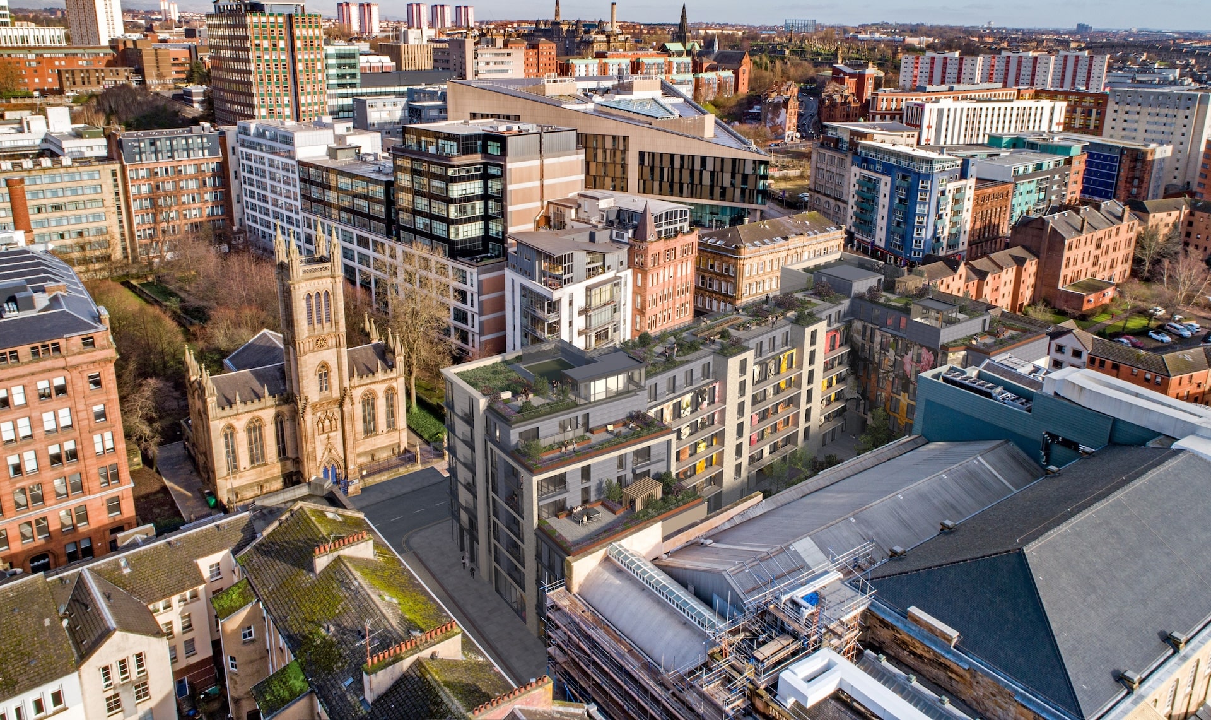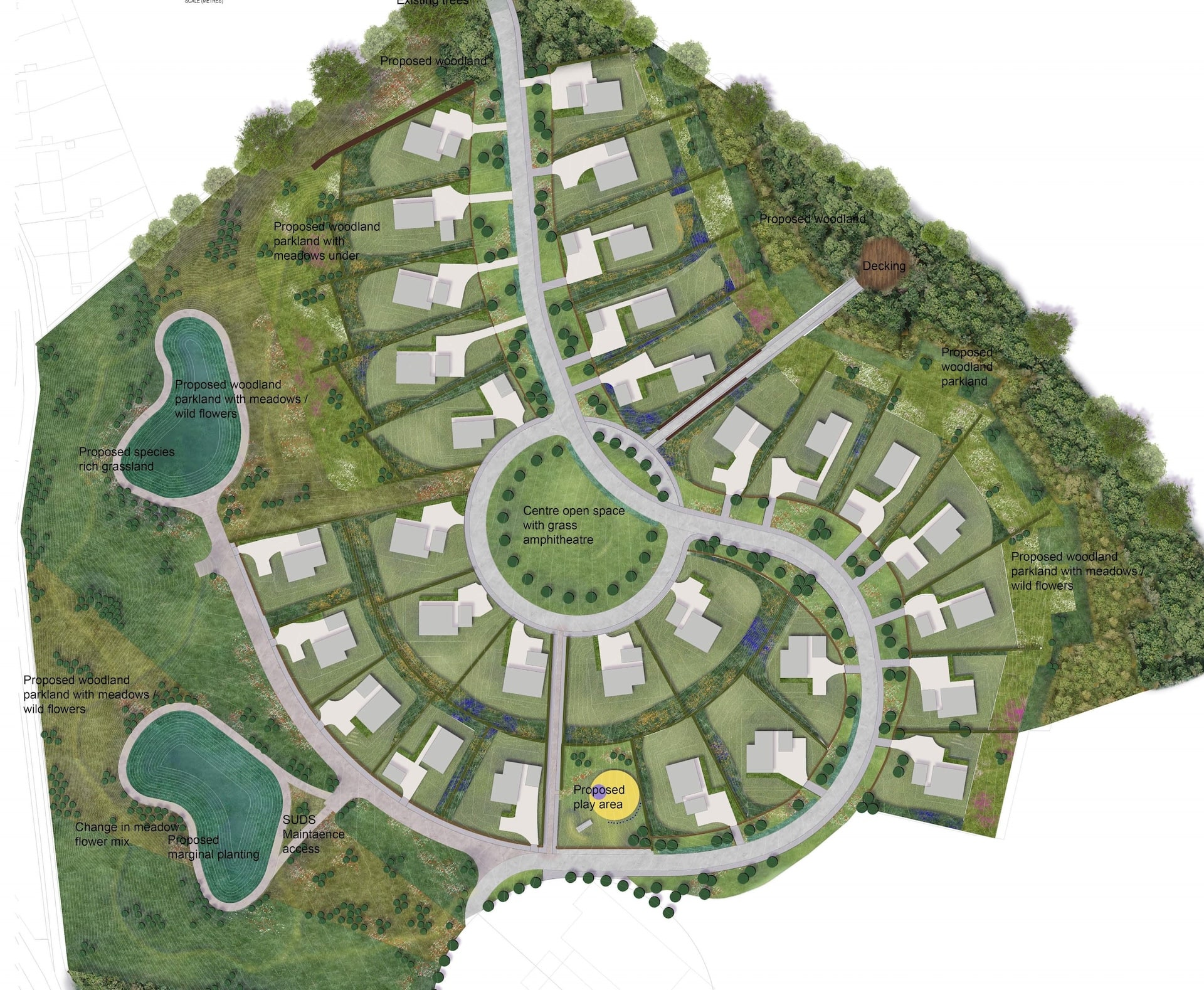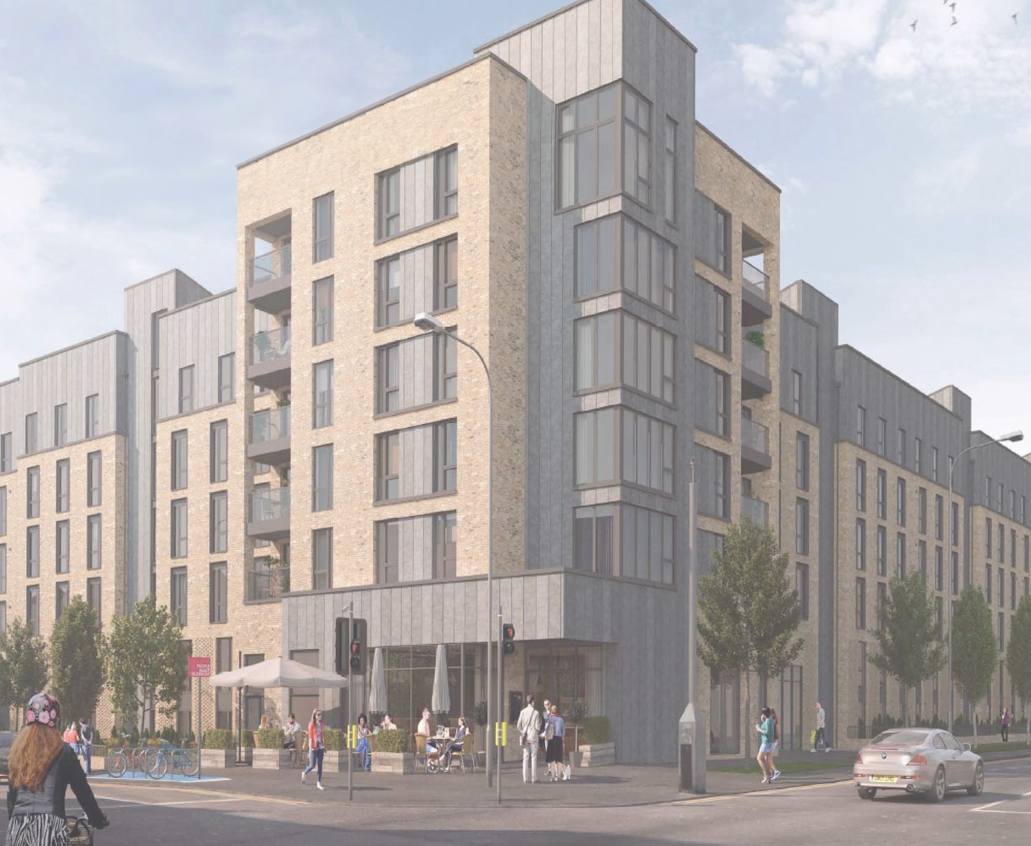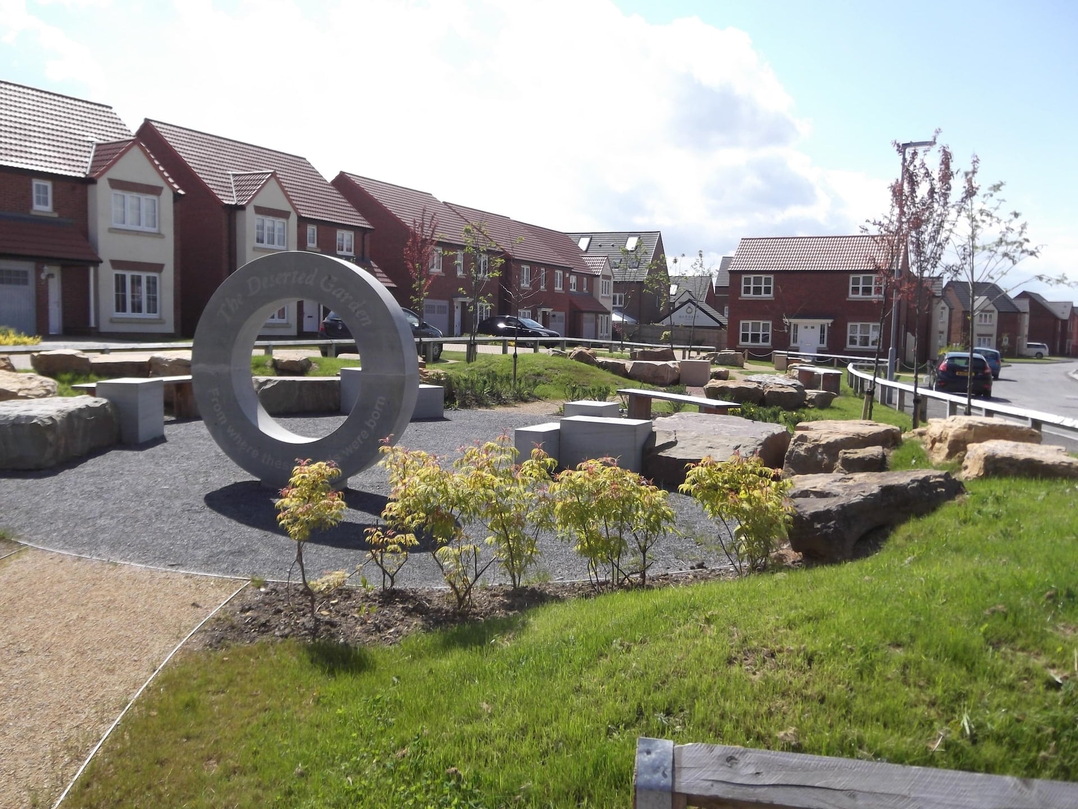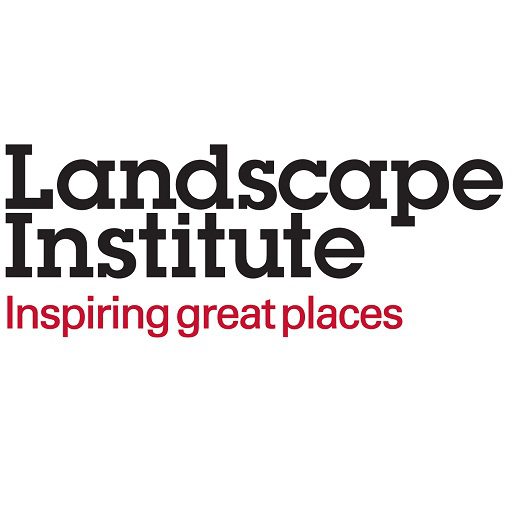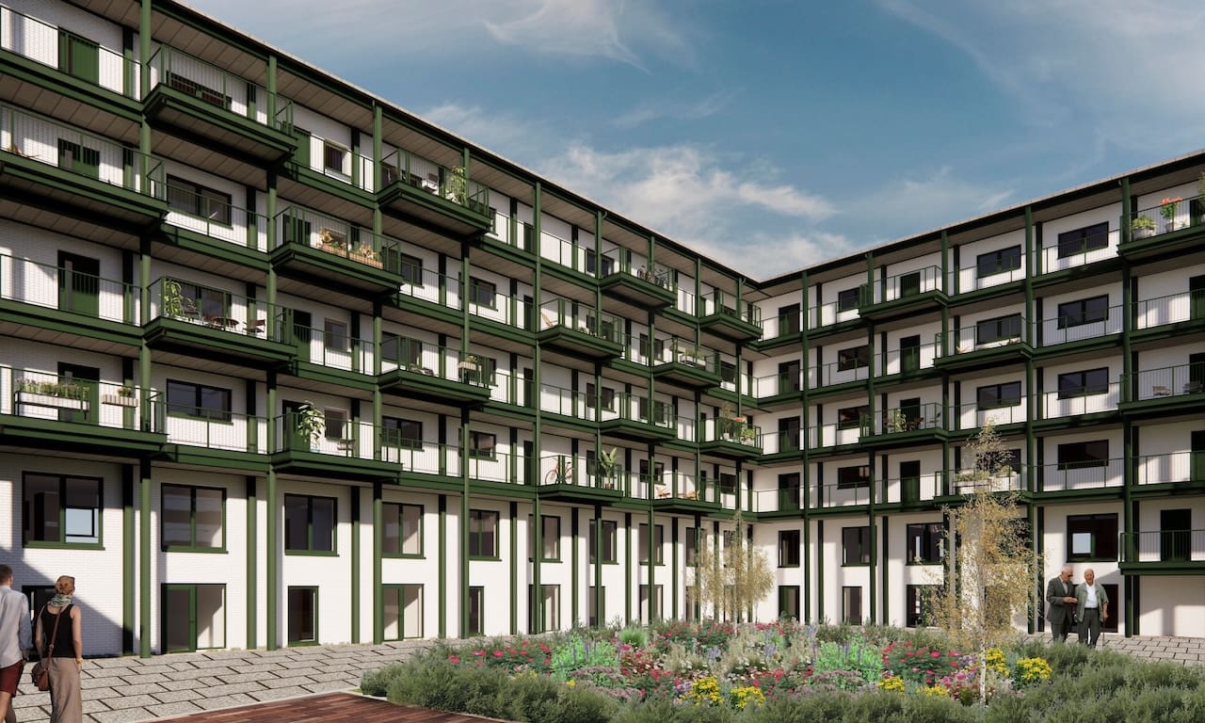
Cook Street
TGP, in collaboration with Anderson Bell + Christie Architects, has developed a landscape consultancy scope for Wheatley Group, covering RIBA Stages 0-2 to support a planning application.
The landscape design aims to create a vibrant and sustainable outdoor environment that enhances user experience while integrating seamlessly with the urban fabric. A carefully designed public realm and green spaces contribute to biodiversity, air quality, and overall well-being.
A mix of amenity shrubs, ornamental grasses, ground cover, and rain gardens ensures year-round visual appeal, with proposed standard trees adding structure and shade. The rain gardens aid in sustainable drainage while enhancing the ecological value of the site. Lawn areas provide open, flexible spaces, while repurposed stone walls add character and continuity with the site’s history.
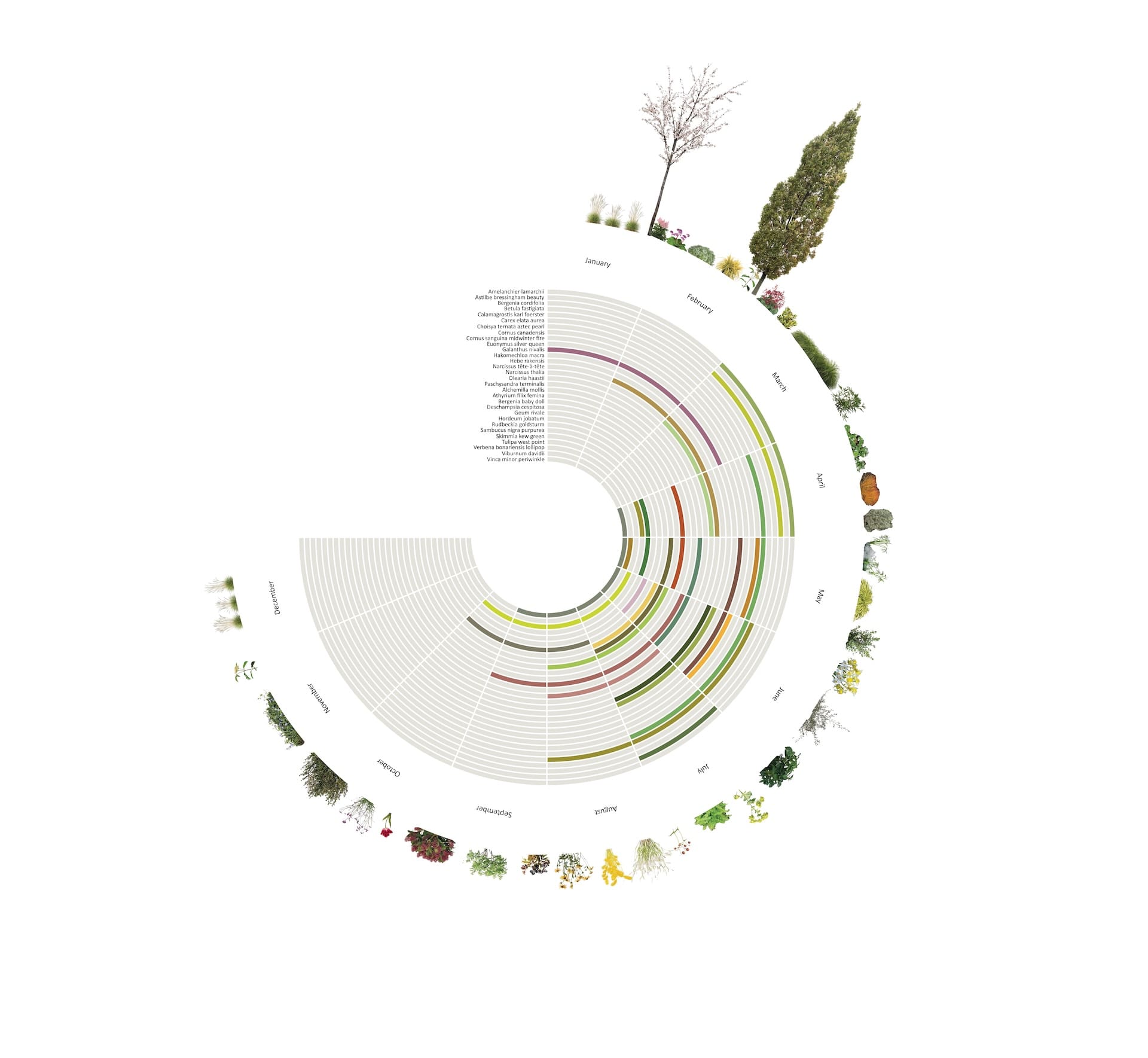
Paving materials were selected to define key areas, with porphyry cobbles in a purple mix and natural finish PCC keyblok paving for pedestrian pathways, ‘Priora’ permeable paving to support sustainable drainage, and washed gravel strips to provide a softer transition between zones. Seating elements, including pebble seats and Coda seats, create inviting rest areas. Integrated play features, such as hexagon stumps and a tumble bar, offer engagement opportunities for children while blending with the landscape. Trip rails and tactile paving ensure accessibility and safety.
The design aligns with Glasgow City Council’s planning policies, prioritizing accessibility, sustainability, and long-term maintenance efficiency. By harmonizing with the architectural vision, the landscape strategy ensures a cohesive and engaging public realm within a housing complex.
